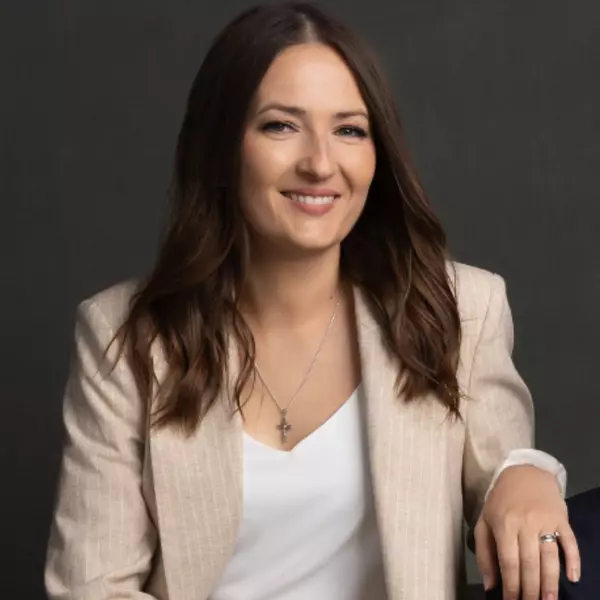
4 Beds
2 Baths
1,799 SqFt
4 Beds
2 Baths
1,799 SqFt
Key Details
Property Type Single Family Home
Sub Type Detached Single Family
Listing Status Active
Purchase Type For Sale
Square Footage 1,799 sqft
Price per Sqft $219
Subdivision Lake Mary Forest At Southwood
MLS Listing ID 378079
Style Craftsman
Bedrooms 4
Full Baths 2
Construction Status Siding - Fiber Cement,Construction - New
HOA Fees $780/ann
Year Built 2024
Lot Size 5,662 Sqft
Lot Dimensions IRR
Property Description
Location
State FL
County Leon
Area Se-03
Rooms
Family Room NA
Other Rooms Pantry, Porch - Covered
Master Bedroom 12x15
Bedroom 2 10x11
Bedroom 3 10x11
Bedroom 4 11x11
Living Room 15x16
Dining Room 11x10 11x10
Kitchen 18x11 18x11
Family Room NA
Interior
Heating Central
Cooling Central, Electric
Flooring Vinyl Plank
Equipment Dishwasher, Disposal, Microwave, Range/Oven
Exterior
Exterior Feature Craftsman
Parking Features Garage - 2 Car
Pool Community
Utilities Available Electric
View None
Road Frontage Curb & Gutters, Maint - Gvt., Paved
Private Pool No
Building
Lot Description Combo Family Rm/DiningRm, Kitchen with Bar, Open Floor Plan
Story Story - Two MBR Up
Level or Stories Story - Two MBR Up
Construction Status Siding - Fiber Cement,Construction - New
Schools
Elementary Schools Conley Elementary
Middle Schools Fairview
High Schools Rickards
Others
HOA Fee Include Common Area,Community Pool,Maintenance - Exterior,Maintenance - Road,Other
Ownership D.R. Horton
SqFt Source Other
Miscellaneous None
Acceptable Financing Conventional, FHA, VA, Cash Only
Listing Terms Conventional, FHA, VA, Cash Only
GET MORE INFORMATION

Agent | SLSL3213281






