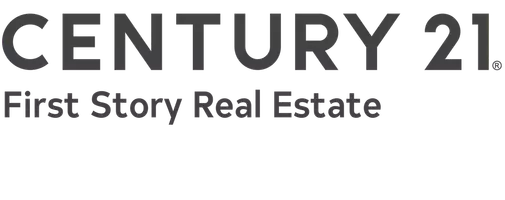3 Beds
2 Baths
1,278 SqFt
3 Beds
2 Baths
1,278 SqFt
Key Details
Property Type Single Family Home
Sub Type Detached Single Family
Listing Status Active
Purchase Type For Sale
Square Footage 1,278 sqft
Price per Sqft $181
Subdivision Lake Ellen Proper
MLS Listing ID 380095
Style Craftsman
Bedrooms 3
Full Baths 2
Construction Status Siding - Vinyl
Year Built 2023
Lot Size 4,791 Sqft
Property Description
Location
State FL
County Wakulla
Area Wakulla-3
Rooms
Other Rooms Pantry, Utility Room - Inside
Master Bedroom 15x12
Bedroom 2 12x10
Bedroom 3 10x10
Living Room 16x15
Dining Room 12x10 12x10
Kitchen 11x9 11x9
Family Room 0x0
Interior
Heating Central, Electric
Cooling Central, Electric, Fans - Ceiling
Flooring Vinyl Plank
Equipment Dishwasher, Microwave, Oven(s), Refrigerator w/Ice, Range/Oven
Exterior
Exterior Feature Craftsman
Parking Features Driveway Only
Utilities Available Electric
View None
Road Frontage Unpaved
Private Pool No
Building
Lot Description Kitchen with Bar, Open Floor Plan
Story Bedroom - Split Plan
Level or Stories Bedroom - Split Plan
Construction Status Siding - Vinyl
Schools
Elementary Schools Medart
Middle Schools Wakulla
High Schools Wakulla
Others
Ownership Rapposelli
SqFt Source Tax
Miscellaneous 9 + Foot Ceilings,Cathedral/Vault/Tray,Septic Tank
Acceptable Financing Conventional, FHA, VA, USDA/RD
Listing Terms Conventional, FHA, VA, USDA/RD
GET MORE INFORMATION
Agent | SLSL3213281






