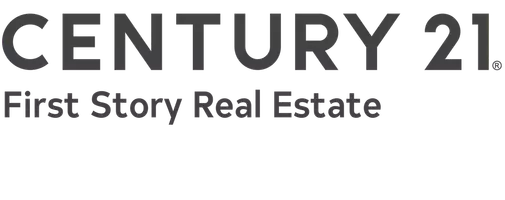3 Beds
3 Baths
1,708 SqFt
3 Beds
3 Baths
1,708 SqFt
Key Details
Property Type Single Family Home
Sub Type Detached Single Family
Listing Status Active
Purchase Type For Sale
Square Footage 1,708 sqft
Price per Sqft $234
Subdivision Chadwick Estates
MLS Listing ID 380175
Style Craftsman
Bedrooms 3
Full Baths 2
Half Baths 1
Construction Status Siding - Fiber Cement
HOA Fees $150/ann
Year Built 2021
Lot Size 0.360 Acres
Lot Dimensions 176x89x176x89
Property Description
Location
State FL
County Wakulla
Area Wakulla-2
Rooms
Family Room 20x17
Other Rooms Porch - Covered, Porch - Screened, Utility Room - Inside, Walk-in Closet
Master Bedroom 15x14
Bedroom 2 12x12
Bedroom 3 12x12
Living Room 20x0
Dining Room 13x10 13x10
Kitchen 13x9 13x9
Family Room 20x17
Interior
Heating Central, Electric
Cooling Central, Electric
Flooring Vinyl Plank
Equipment Dishwasher, Disposal, Microwave, Refrigerator w/Ice, Range/Oven
Exterior
Exterior Feature Craftsman
Parking Features Carport - 2 Car
Pool Screened Pool, Owner, Salt/Saline
Utilities Available Electric
View None
Road Frontage Paved, Street Lights
Private Pool Yes
Building
Lot Description Combo Family Rm/DiningRm, Kitchen with Bar
Story Story - One, Bedroom - Split Plan
Level or Stories Story - One, Bedroom - Split Plan
Construction Status Siding - Fiber Cement
Schools
Elementary Schools Riversink Elementary
Middle Schools Riversprings-Wakulla
High Schools Wakulla
Others
HOA Fee Include None
Ownership CAPRIOLA
SqFt Source Tax
Miscellaneous 9 + Foot Ceilings,Fenced,Patio,Shower Stall,Some Wind Treatments,Public Sewer
Acceptable Financing Conventional, FHA, VA, USDA/RD, Cash Only
Listing Terms Conventional, FHA, VA, USDA/RD, Cash Only
GET MORE INFORMATION
Agent | SLSL3213281






