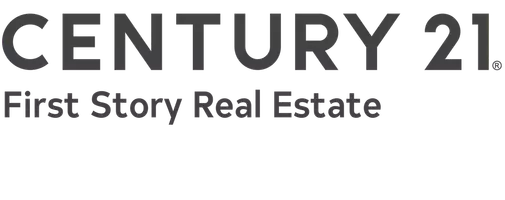3 Beds
2 Baths
1,561 SqFt
3 Beds
2 Baths
1,561 SqFt
Key Details
Property Type Condo
Sub Type Condo
Listing Status Active
Purchase Type For Sale
Square Footage 1,561 sqft
Price per Sqft $144
Subdivision Centerville Court Condo
MLS Listing ID 380347
Style Traditional/Classical
Bedrooms 3
Full Baths 2
Construction Status Brick 1 or 2 Sides,Siding - Vinyl,Slab
HOA Fees $2,040/ann
Year Built 2001
Lot Size 1,306 Sqft
Lot Dimensions 25X50X25X50
Property Description
Location
State FL
County Leon
Area Ne-01
Rooms
Family Room 0X0
Other Rooms Foyer, Porch - Covered, Utility Room - Outside
Master Bedroom 12X13
Bedroom 2 14X11
Bedroom 3 12X10
Living Room 18X12
Dining Room 10X8 10X8
Kitchen 8X8 8X8
Family Room 0X0
Interior
Heating Central, Electric
Cooling Central, Electric
Flooring Tile, Laminate/Pergo Type
Equipment Disposal, Dryer, Microwave, Refrigerator, Washer, Range/Oven
Exterior
Exterior Feature Traditional/Classical
Parking Features Garage - 1 Car
Utilities Available Electric
View None
Road Frontage Maint - Gvt., Paved
Private Pool No
Building
Lot Description Kitchen - Eat In, Separate Living Room
Story Bedroom - Split Plan, Story - Two MBR Down
Level or Stories Bedroom - Split Plan, Story - Two MBR Down
Construction Status Brick 1 or 2 Sides,Siding - Vinyl,Slab
Schools
Elementary Schools Wt Moore
Middle Schools Cobb
High Schools Lincoln
Others
HOA Fee Include Common Area,Maintenance - Exterior
Ownership Mr. Cain
SqFt Source Tax
Miscellaneous 9 + Foot Ceilings,Cathedral/Vault/Tray,Deck,Fenced
Acceptable Financing Conventional, FHA, Cash Only
Listing Terms Conventional, FHA, Cash Only
GET MORE INFORMATION
Agent | SLSL3213281






